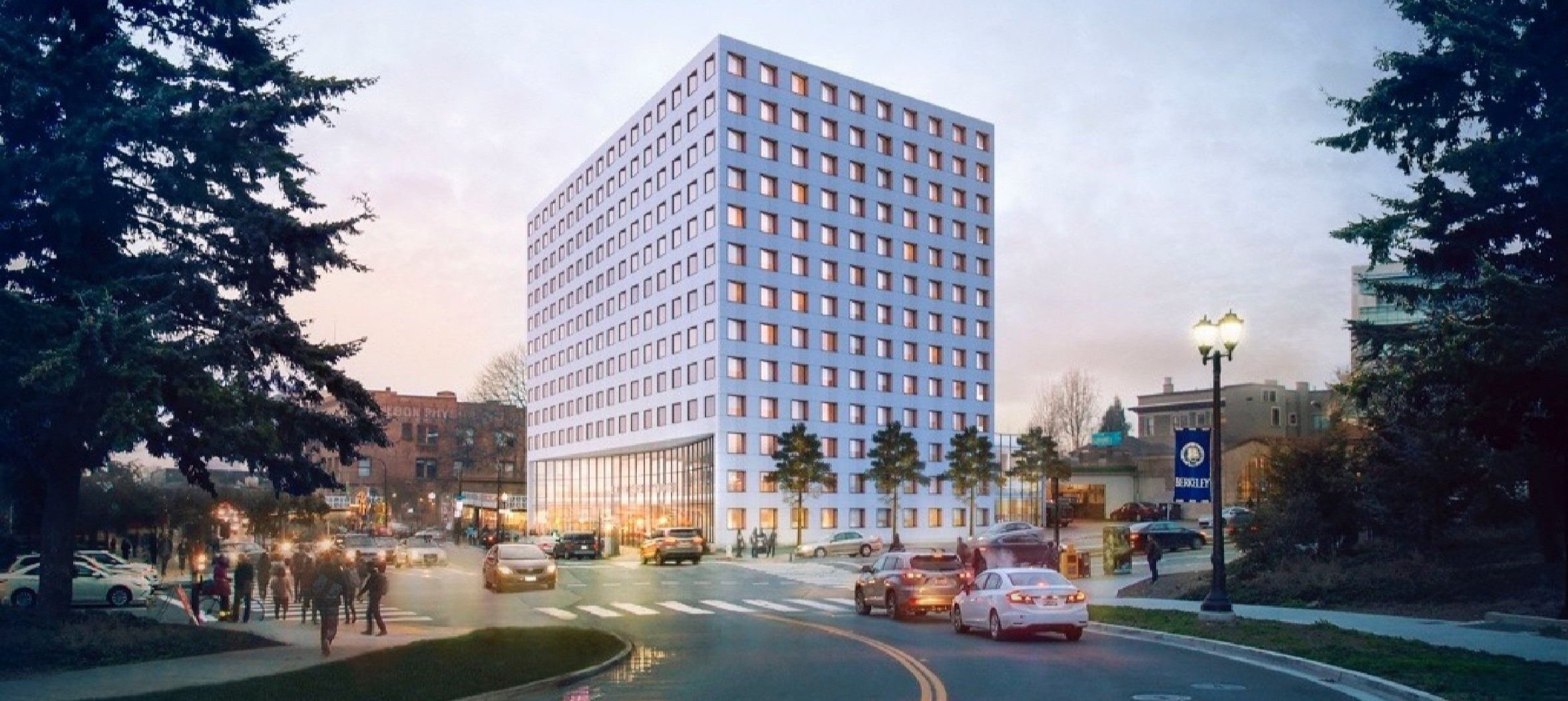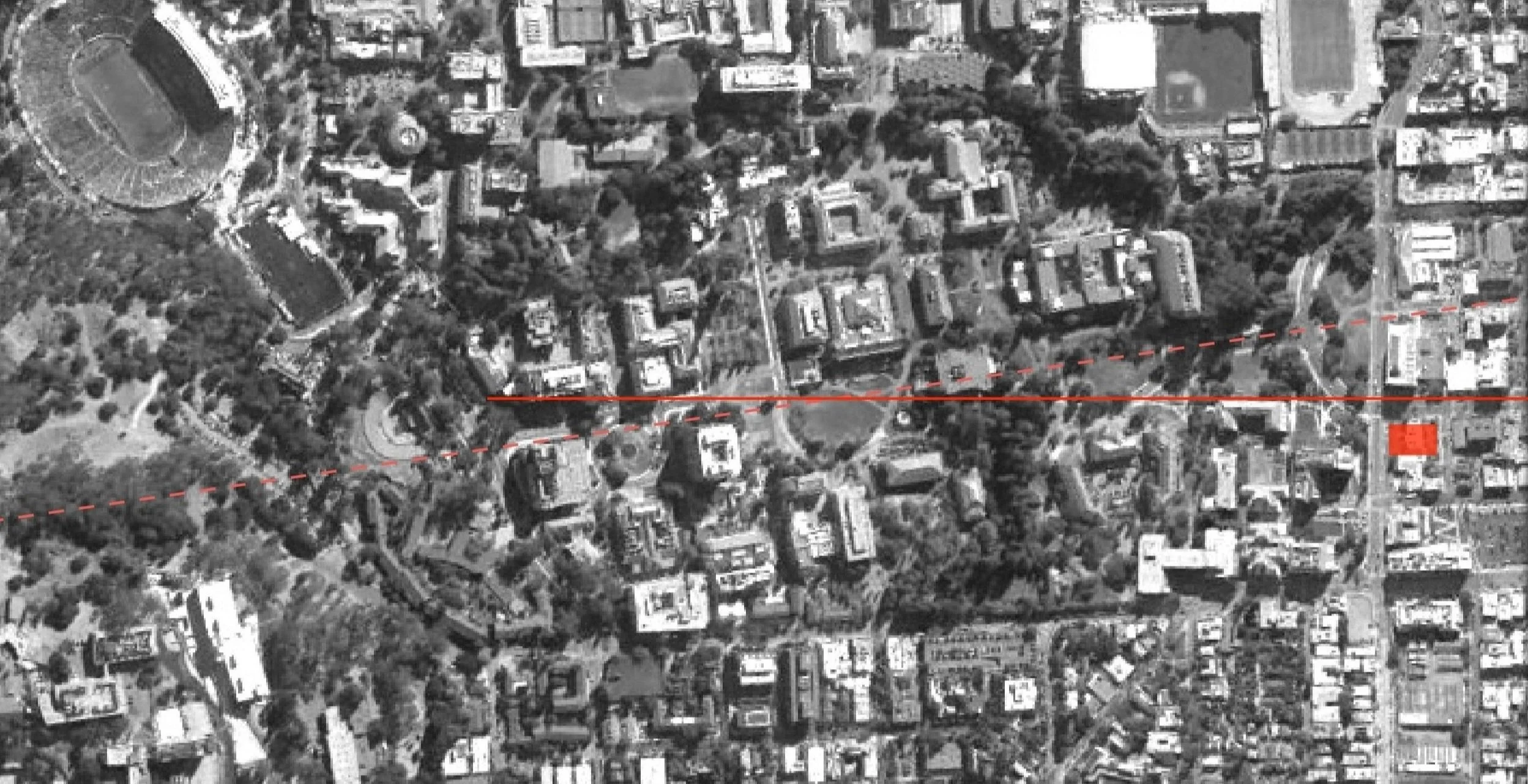UC Berkeley Hotel
The design proposed that the building establish a new commercial and publicamenity , in Berkeley, while extending the classically-derived architecture of theuniversity and the garden-like quality of the campus.
View looking up University Ave., toward campus. The material palette for the proposed hotel, at left, limestone cladding and terra-cotta window surrounds, reflect the Neo-Classical architecture of the historic campus buildings.
The University of California, at Berkeley, offered a competitive RFP to design-build teams to produce a hotel specifically for visitors to the campus. The site is located on Oxford Street at University Avenue, immediately opposite the historic entrance to campus, where the western edge of the University grounds meet the city of Berkeley. TCA formed a collaboration with Saitowitz Natoma Architects, to design the building. Stanley Saitowitz, a former teacher at the College of Environmental Design for more than 30 years, would provide design leadership, while TCA would manage the project and provide production services.
The designers saw the project site, on Oxford Street, on the “seam” between the campus and the city, as a representative part of the academic environment installed in the urban context. The design proposed that the new building reflect both the classical architecture of the historic buildings at the University’s academic core and the garden-like quality of the Frederick Law Olmsted-designed campus. The solution was a pure rectilinear prism, perforated with a regular grid of recessed openings, analogous to the Neo-Classical ordering of the traditional academic buildings at the campus core. The entry to the hotel was to be formed by a dramatic arc shape, compositionally an extension of the half-oval drive at the entrance to campus, here defined with a sweeping two-story arc of glass that slices into the pure prism of the building mass. The majority of the building was to be clad in limestone, similar to the neoclassical academic buildings, and inset window surrounds lined in terra-cotta derived from the roof tiles found on the campus buildings. The window glazing is angled differently on each building face to best respond to solar orientation, subtly varying the expression of each facade.
The interior planning places the elevator core in the center to allowing a continuous row of guest-rooms on every side. Guest-rooms are generously sized, per the client’s request, to ensure flexibility and to command rates higher than typical in the Berkeley market. The ground level has a three-meal restaurant, bar and lobby lounge. The second and third levels are devoted to meeting spaces, including a 6000 square foot ballroom. Parking occupies the two below grade levels.
The project site is on the doorstep of the university, at the top of University Avenue, at Oxford St., where the city streets meet the ceremonial entry to the historic campus core.




