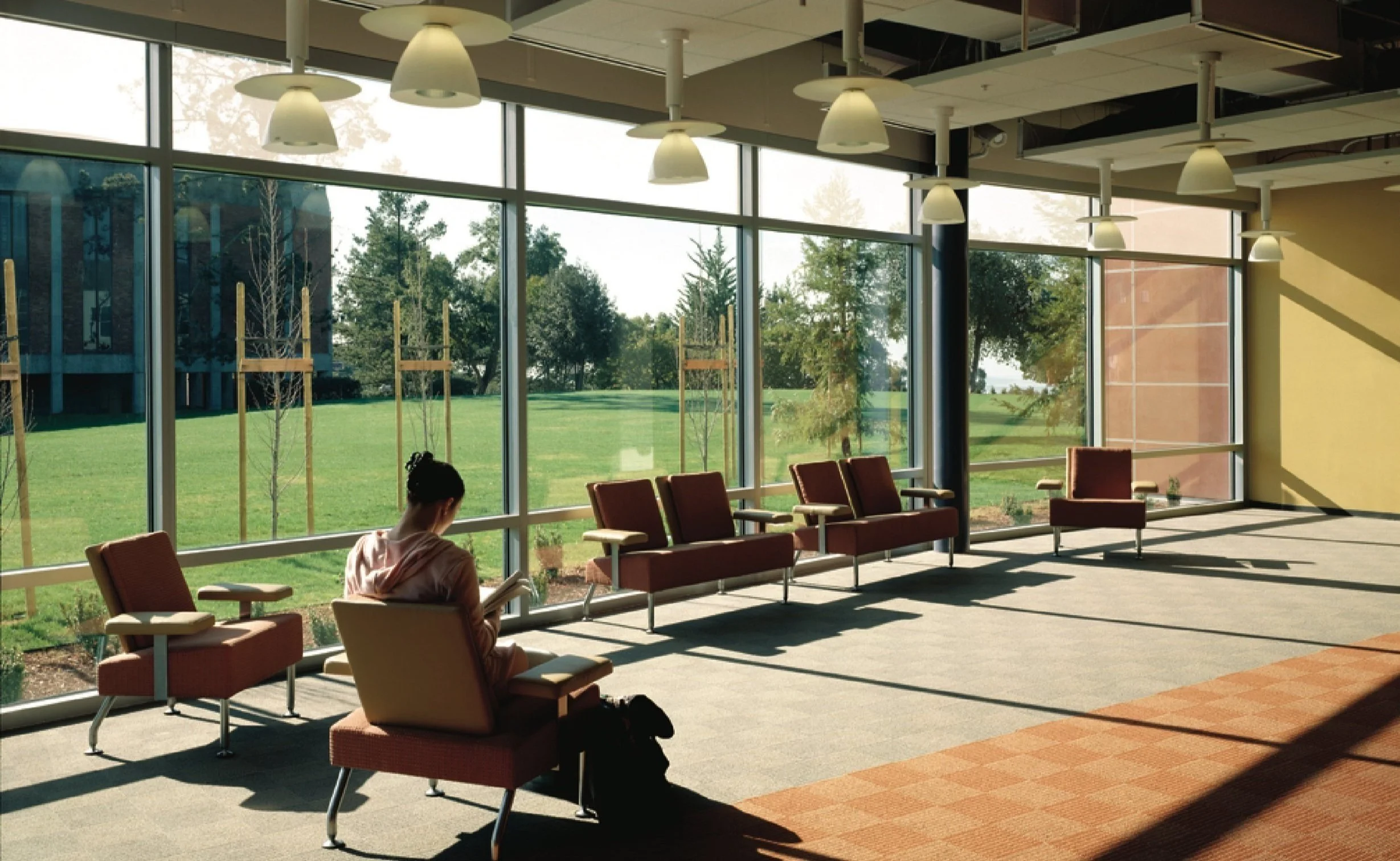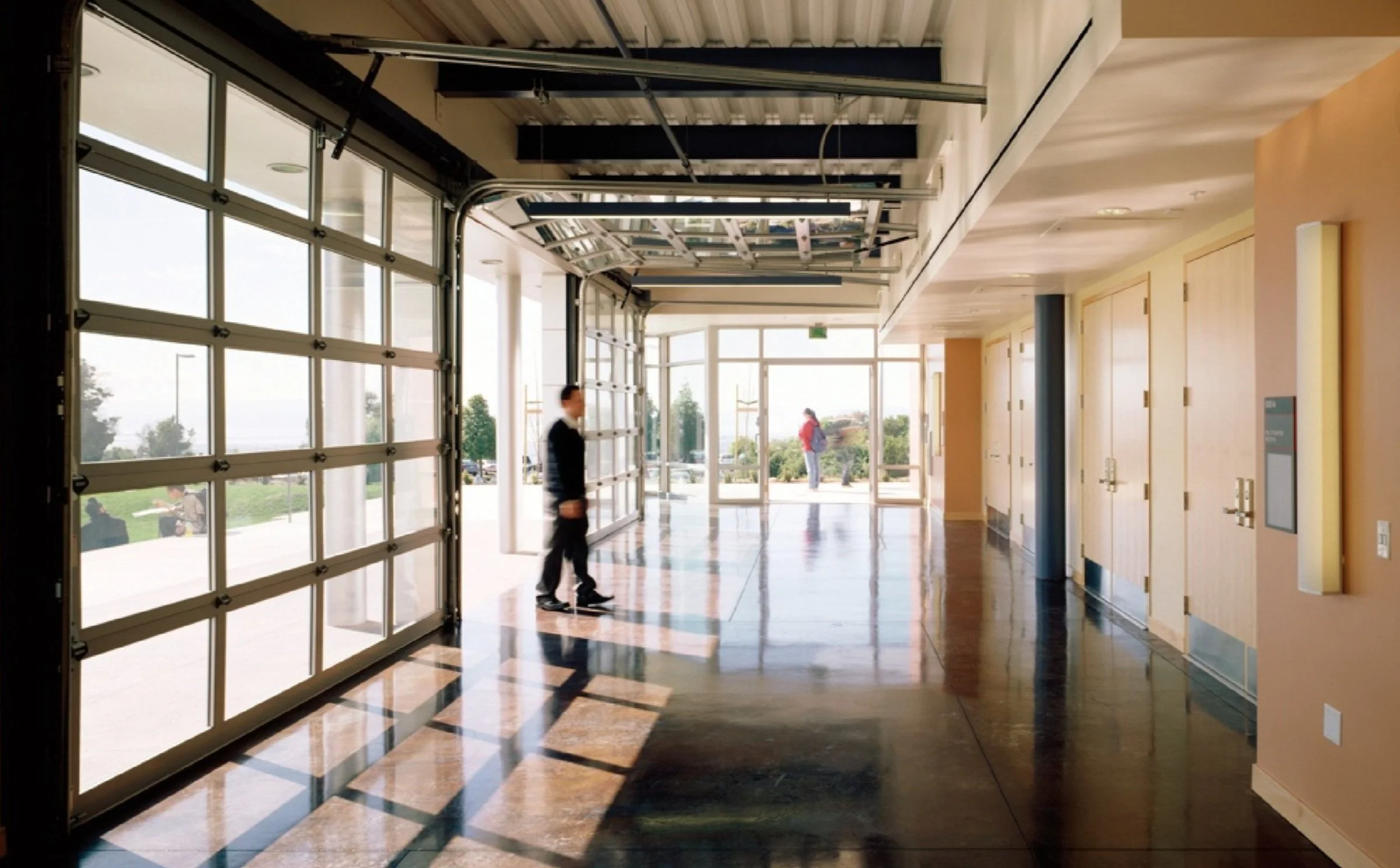CSUEB Student Union Addition
This 30,000 Student Union building at CSU East Bay completed a row of buildings that define the core of campus. The program includes a multi-platform retail dining space, offices for student programs, an art gallery, conference rooms, a private dining room and a meeting hall for 350.
The building is sited at the intersection of the principle axis of the campus and a path from the main access road, and flanking a large green space, used for casual activities and, twice yearly, for the school’s convocations. The design addresses these conditions straightforwardly, with and exterior expressions that landmark the building and strategic planning that encourages relationships between users and their context.
The purpose of a student union, a gathering place with social amenities and functions in support of the welfare of students, implied a composition that supported and expressed the wholeness of personal character. Considering the academic context, the design concept draws upon Plato’s three-part definition of the human psyche, the appetites, the spirits and the mind. The main level supports social functions identified with the appetites - dining and meeting facilities - is open-planned and enclosed with full-height glazing. Retail dining spaces flank the main campus axis, and open onto an at-grade terrace. Pre function space at the meeting hall opens with glazed roll-up doors to a raised porch that serves as a stage during graduation ceremonies. The second level, identified with the spirits, which, for Plato includes challenge and honor, has boardrooms, a study and listening lounge, student offices, the president’s private dining room and a gallery-cum-worship space. These discrete spaces are enclosed with largely opaque cladding, punctuated with narrow bands of glazing or strategically placed windows aimed toward views that reflect users’ purpose. The main stair, enclosed partially glazed and partially opaque, plays the analogue to Plato’s idea of the mind, navigating between opposing temperaments.
The exterior materials - metal and plaster - harmonize with existing buildings clad in brick and exposed concrete. Site development includes grading the lawnto the south for seating during graduation and a new set of exterior stairs from the main access road, complimented with a tower enclosing an elevator for disabled access.
*This project was executed under the auspices of Hornberger + Worstell, Inc., developed by Paul Adamson





