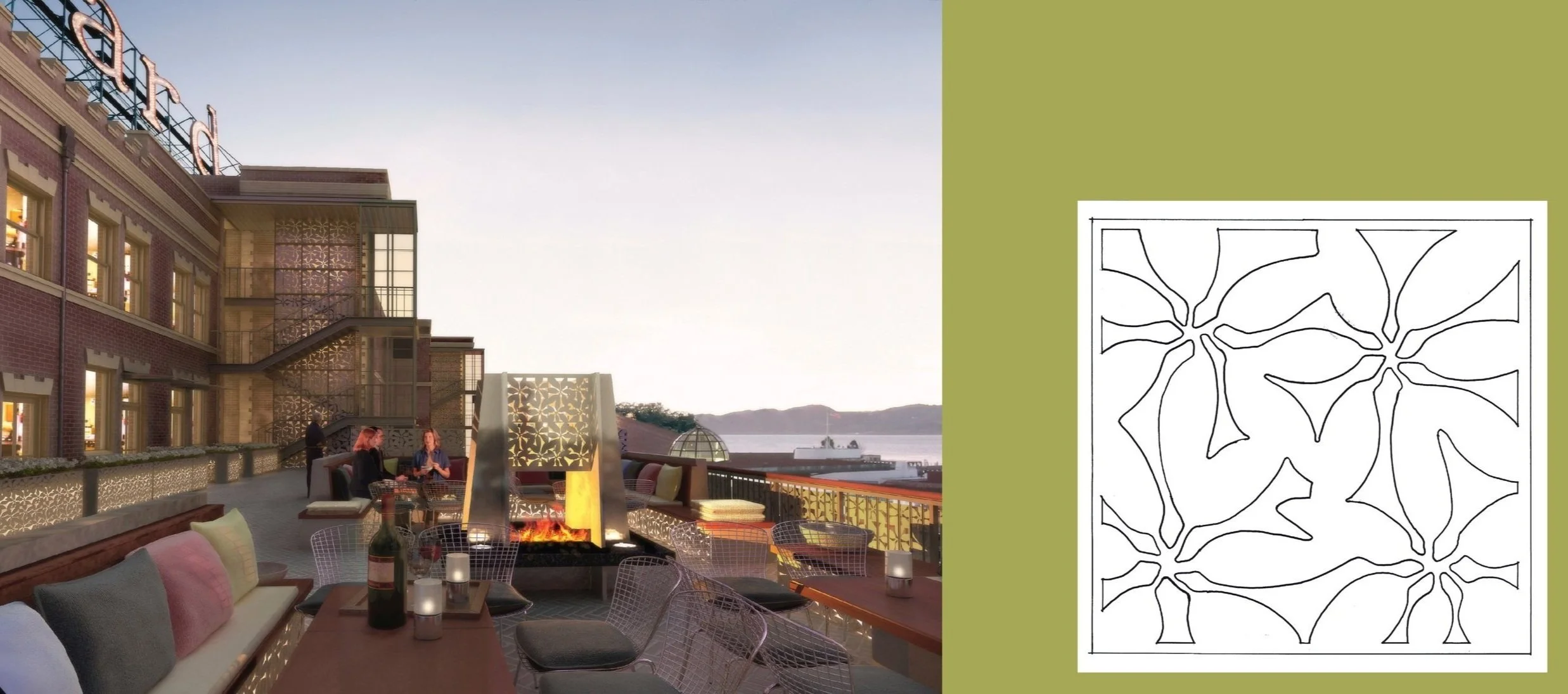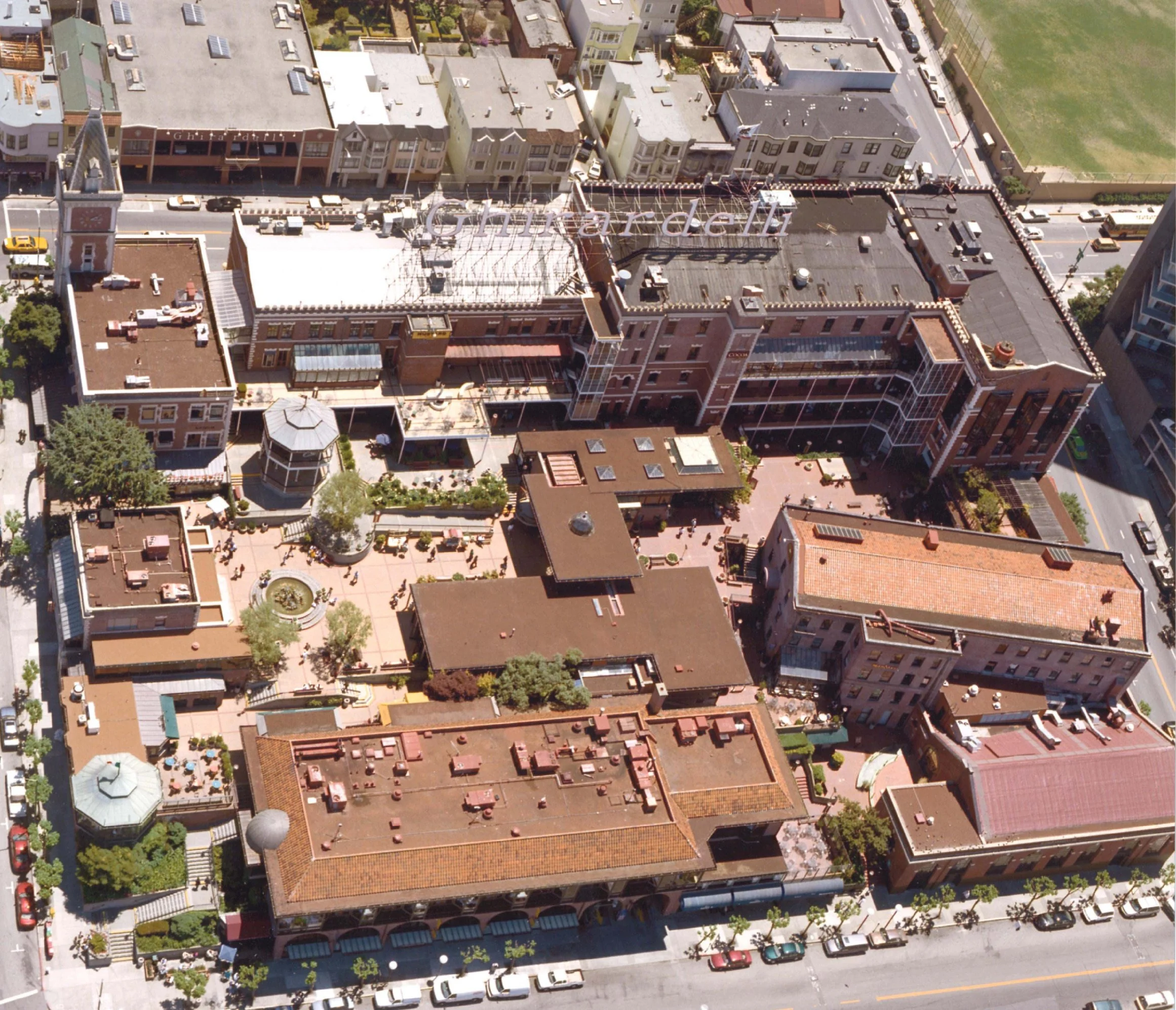Fairmont Heritage Place at Ghirardelli Square*
Ghirardelli Square sits on San Francisco’s northern waterfront, and comprises nine historic buildings, several of which were factory buildings for the Ghirardelli chocolate company. The oldest structure in the complex was originally a woolen mill dating from 1850, which produced uniforms for Union soldiers during the Civil War.
Fairmont Heritage Place at Ghirardelli Square ideal: Interior layouts are designed as open-planned lofts, borrowed from prior residential adaptive re-uses of industrial buildings. The open planning accommodates a variety of functions within the same volume. Areas of use are defined with furnishings, artwork and lighting.
In collaboration with San Francisco-based Fairmont Hotels, a new fractional ownership destination property was installed into five of the nine buildings in the national land mark Ghirardelli Square on the city’s northern waterfront. Structures in the complex date from 1850 until 1983. Originally designed as factory buildings, the oldest housed a woolen mill which produced uniforms for Union soldiers during the Civil War. The majority of the structures were used by the Ghirardelli chocolate company until the 1960s when the complex was converted to an urban shopping mall, one of the first of its kind in the U.S.
The 1960s conversion included new retail and restaurant structures connected by landscaped terraces covering enclosed parking below. During the Fairmont build-out, the “square” (actually two linked plazas), flanked with retail amenities, was refreshed with signage, landscaping and upgraded retail amenities.
Despite a listing on the National Register, in 1981, the upper-level retail shops faltered, and the spaces were largely converted in the 1990’s to Class C office space.
In 2003, San Francico-based JMA Ventures purchased the complex and began a campaign of restoration and adaptive re-use, which included an upgrade of the retail program and the installation of a hotel in five of the nine existing buildings.
The Landmark status of the complex limited alterations to interior build-out and exterior fixtures and furnishings. Design features, carefully added to the buildings to support hospitality functions, drew upon ideas related to the legacy of factory buildings. Interior layouts were designed as open-planned loft-style spaces, borrowing from prior residential adaptive re-uses of industrial buildings. Exterior fixtures and furnishings were fabricated from industrial materials, rendered with a madrone leaf pattern referencing 19th Century European factory gardens.
*This project was executed under the auspices of Hornberger + Worstell, Inc., with designs developed by Paul Adamson
Interior planning respected the original structural layout, and seismic reinforcement of the load-bearing masonry was concealed within the walls, allowing the original brickwork to remain exposed. Functional elements were designed and installed as a "kit-of-parts" to clearly distinguish new hotel-related interventions from the original factory architecture.
The factory complex was adapted in the 1960s as a shopping mall, one of the earliest retail adaptive re-use projects in the U.S.







