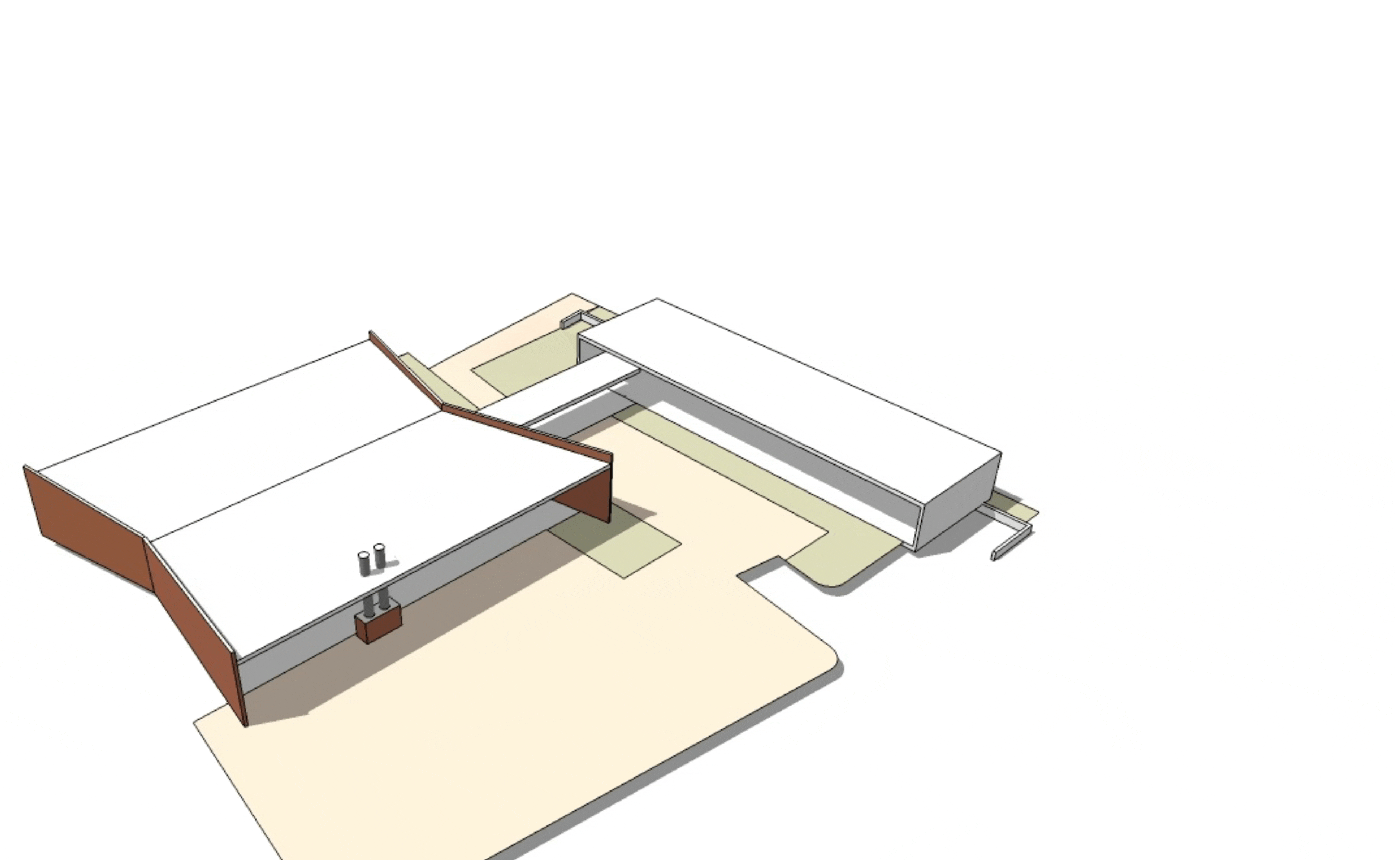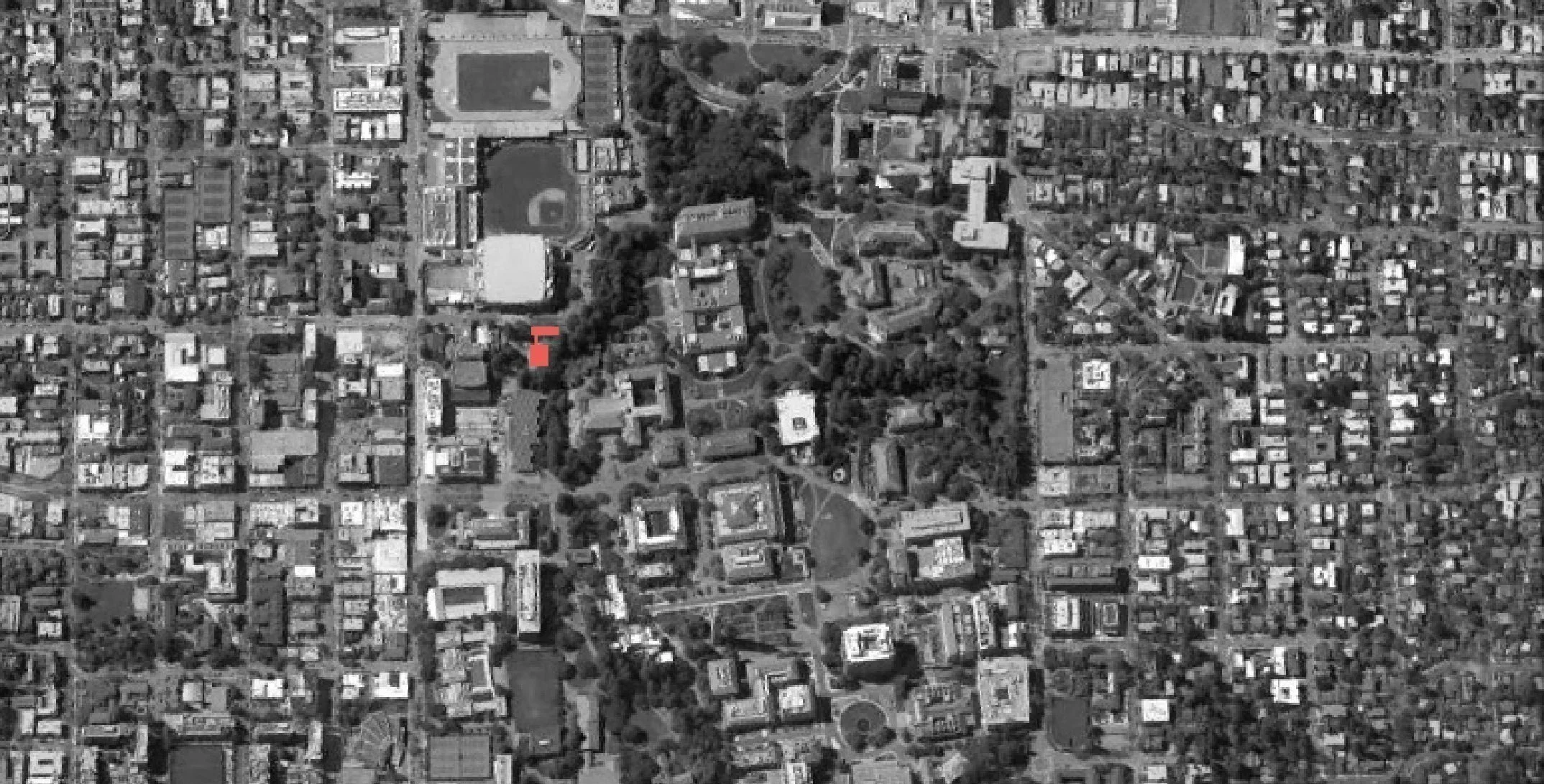UC Berkeley Alumni House
The Alumni House sits adjacent to Strawberry Creek, in the heart of campus between Sproul Plaza and Haas Pavilion.
The project is intended to significantly expand the original Alumni House, built in 1956 to the designs of renowned Bay Area architect Clarence Mayhew. The proposed addition would extend its usefulness and enhance its stature on campus, while preserving all of the original historic building and retaining and extending the intrinsic indoor-outdoor qualities of the earlier design.
The formal strategy involves occupying the “airspace” above the existing administration wing with a new volume, rendered as delicately as possible, so as to maintain the primacy of the original building. A building, contemporaneous with the original Alumni House, was chosen as a precedent. The United Nations Headquarters, in New York, completed in 1952, to designs originated by Le Corbusier and executed by Wallace K. Harrison, was composed of a large figural pavilion for assembly and the Secretariat building, a slab office tower, to house administrative functions. The proposed Alumni House addition uses an analogous strategy. The expansion would take the form of a six-story addition built over the existing office wing, leaving the bow-tie-shaped assembly hall untouched. The new space would house meeting rooms and offices. A rooftop terrace would serve the occupants on a daily basis and provide space for occasional formal events. The preexisting administration wing would be repurposed as a hypostyle hall for exhibitions and assembly functions. A new operable glazed wall would open this space to the garden.
The addition would be constructed with a steel frame for economy and speed of erection. The new columns would pierce the existing office wing and continue to new foundations beneath. Mechanical equipment for the new spaces would be located between the existing building and the first occupied floor of the new building. This interstitial space would be set back to make a visual separation between old and new- a “hyphen” in the language of historic preservation.
The new addition would be clad in clear glazed curtainwall with but-jointed glazing to appear as light as possible and to compliment the original masonry and glass building. The elevators, exit stairs and mechanical distribution would be managed by way of concrete shafts at both ends, which would also provide lateral resistance. These elements, shaped in ways similar to the vocabulary of forms used by Le Corbusier, is an homage to the Swiss modernist’s critical role in the design of the UN complex, and synchronizes the mid-century and contemporary design styles of the revitalized Alumni House.
The design expands the usefulness of the alumni house and enhances the stature of the existing facility, while preserving the essential character of the original historic building and retaining and extending the intrinsic indoor/outdoor conditions of the earlier design.



