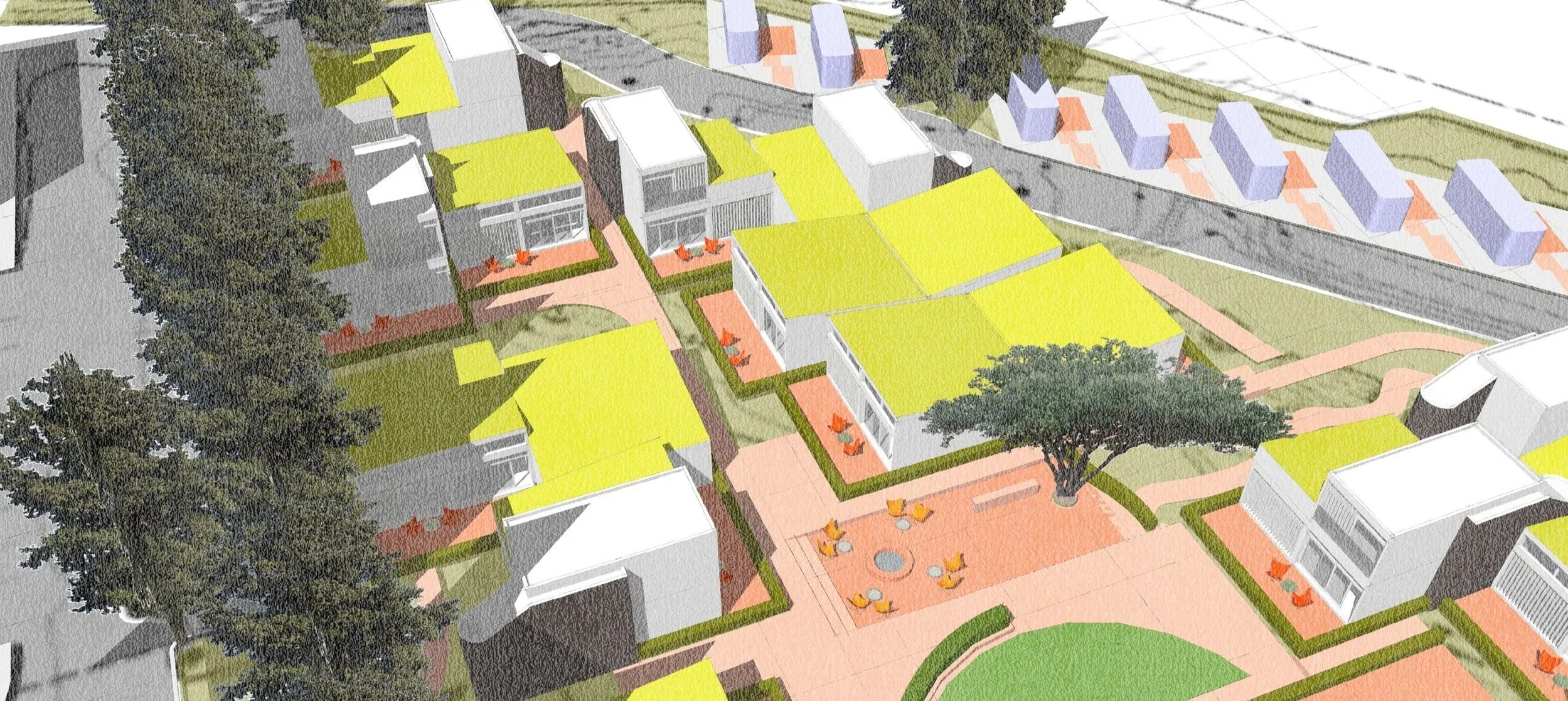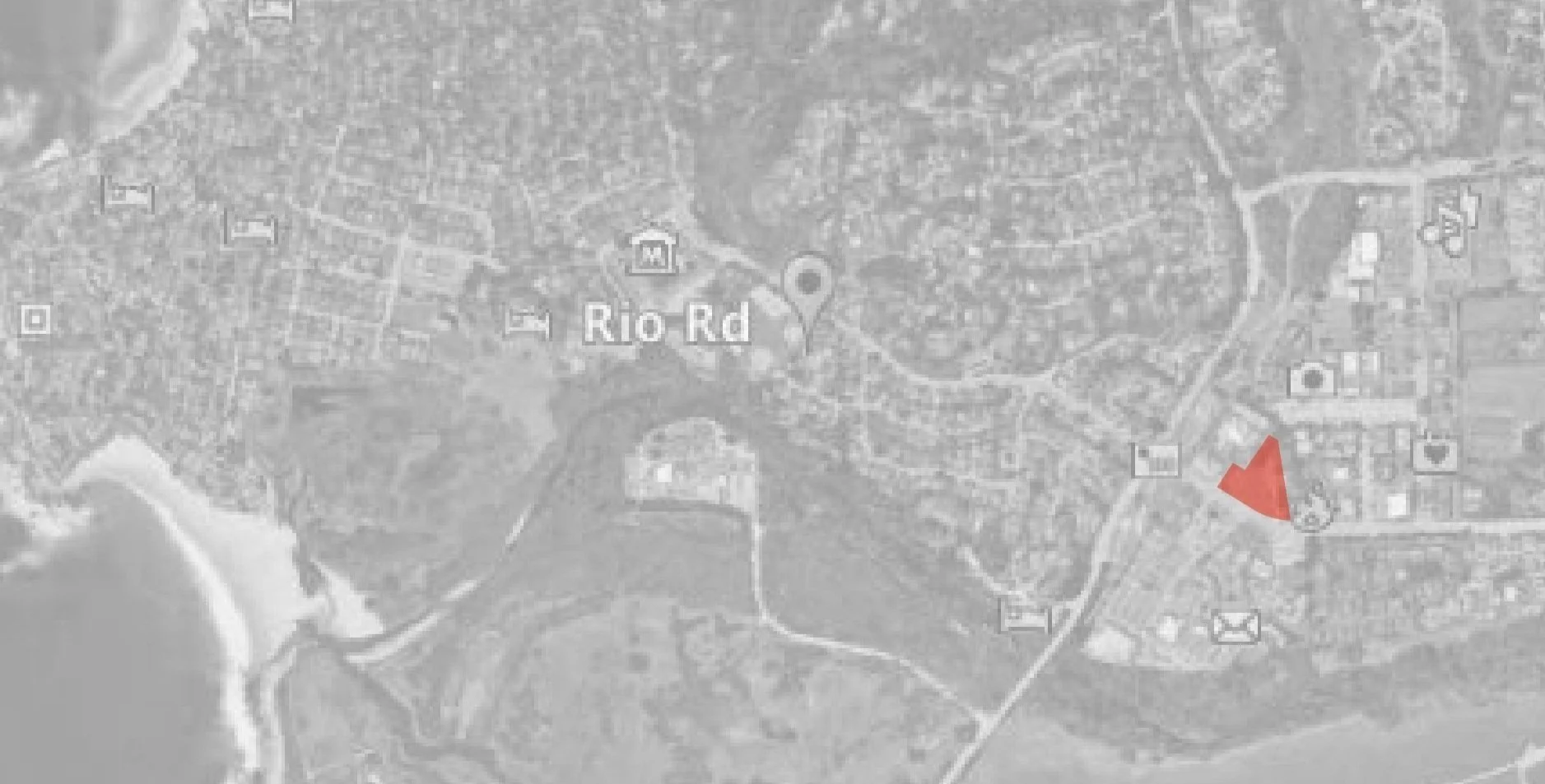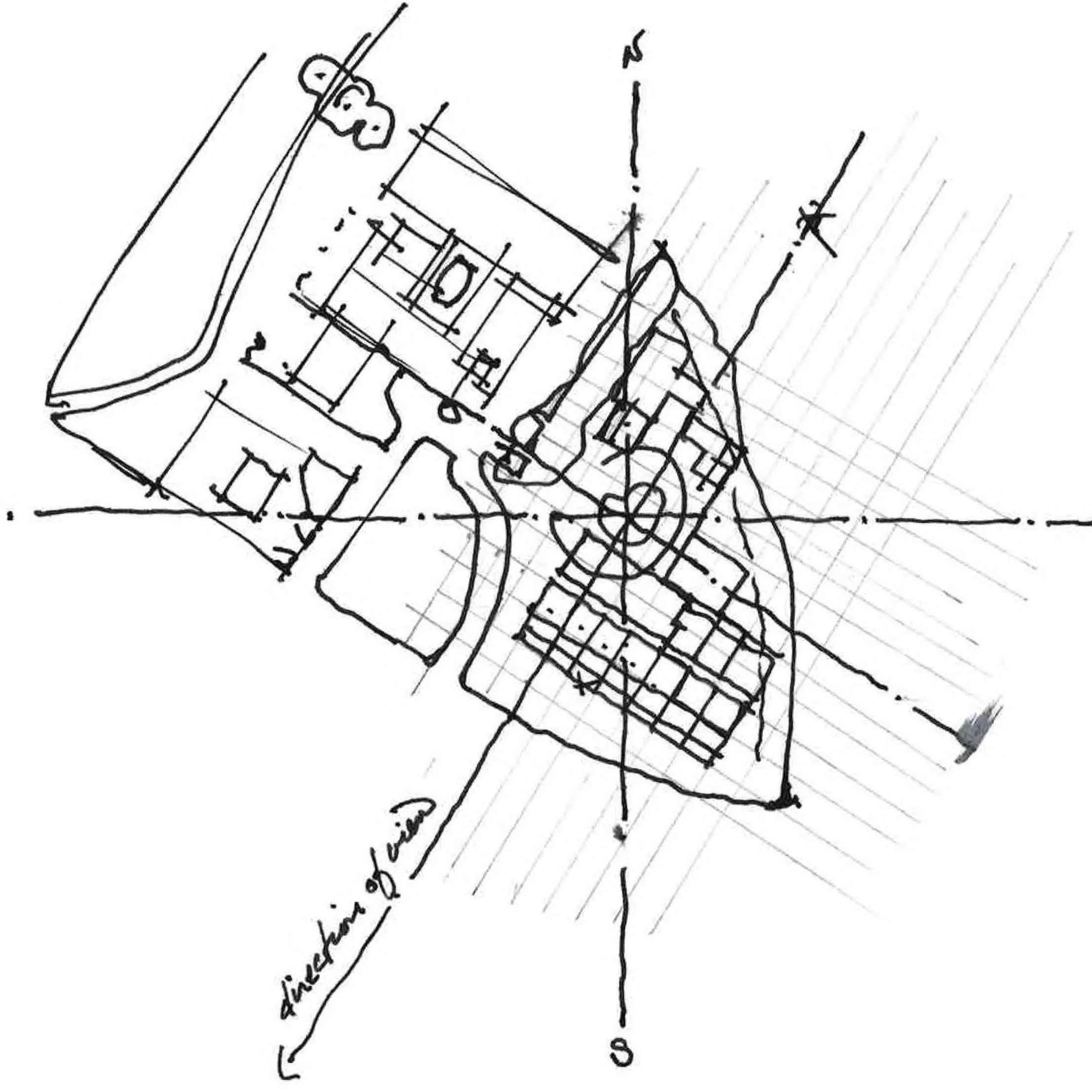Carmel Rio Resort*
The three-acre project site is located just outside of Carmel proper, on a busy commercial road.
The project is located near the town of Carmel-by-the-Sea, where the natural splendor of the coastal setting has lured artists and nature lovers for more than a century, fostering a vibrant local culture and a thriving tourist economy supported by art galleries, inns and restaurants. The project site occupies approximately three acres, flanking a busy road just outside the town of Carmel and directly adjacent to an established hotel.
The program called for fifty guest suites, distributed among a single “lodge” building and twenty one-bed and two-bed casitas. Additionally ten airstream trailers would provide a glamping component. The proposed design, inspired by the artistic tradition of Carmel and drawing from Californian architectural precedent, would enable guests to take advantage of the region’s light and air, and to commune in spaces rigorously planned for both casual retreats and formal events, including wedding parties of up to 200 guests.
The proposed site-plan is organized with a grid, oriented to align with the adjacent hotel property. A pair of cross axes, originating from an existing centrally-positioned oak tree, locate principal circulation paths and a connection with the existing inn. The initial design strategy assumes all suites, including those in the lodge, to be identical pre-fab cross-laminated-timber modules, “extruded” from the grid, then selectively “slid” along the gridlines to provide spaces for terraces, walkways and public areas.
The idea of a cluster of casitas that would enable guests to experience the region’s famously special light, air and views suggested a specific Californian precedent. The proposed design borrows from Rudolph Schindler’s Pueblo Ribera Court, a complex of a dozen vacation homes built in La Jolla, in 1923. The casitas at Carmel Rio characterize the majority of the proposed site-plan, and similar to Schindler’s design, each opens to a patio, framed with low hedges and oriented to enhance privacy.
A municipal restriction of fresh water access constrained the development, capping the number of guestrooms, and precluding either a restaurant or swimming pool. Site planning, however, anticipates that the owners would be granted the rights to these amenities at some future date. The lodge building is planned with space for a restaurant kitchen, and the site design includes a central lawn, convertible to a swimming pool. The initial phase of development the new hotel would share the amenities of the adjacent inn.
The design aesthetic synthesizes the pre-fab strategy of cross-laminated timber construction with the local tradition of plein air painting. The French paintbox, made like a wooden brief case for painting supplies that opens up to form an easel, provides a formal analogue for the guest suites. Every suite is composed of an identical pair of 14’ by 28’ wood-lined modules, glazed on one end for views and outdoor access. The roofs on the casitas have been given a shallow pitch, opening the interiors to additional light and air, and extending the paintbox analogy. The two-bedroom suites are composed with an additional module on top of the basic modules and connected with an attached stair. The design is further developed to respond to the context with vertical louvers at the glazed openings to modulate privacy and views, and green roofs, sewn with native grasses, integrate the buildings with the landscape
*This project was initiated under the auspices of TCA Architects, Oakland.
The site plan originates with an equilateral grid, organized with bisecting axes that locate circulation and major space
The site plan is developed with a network of paths and interconnected indoor and outdoor spaces. Each casita has its own private terrace, screened with dense hedges.




