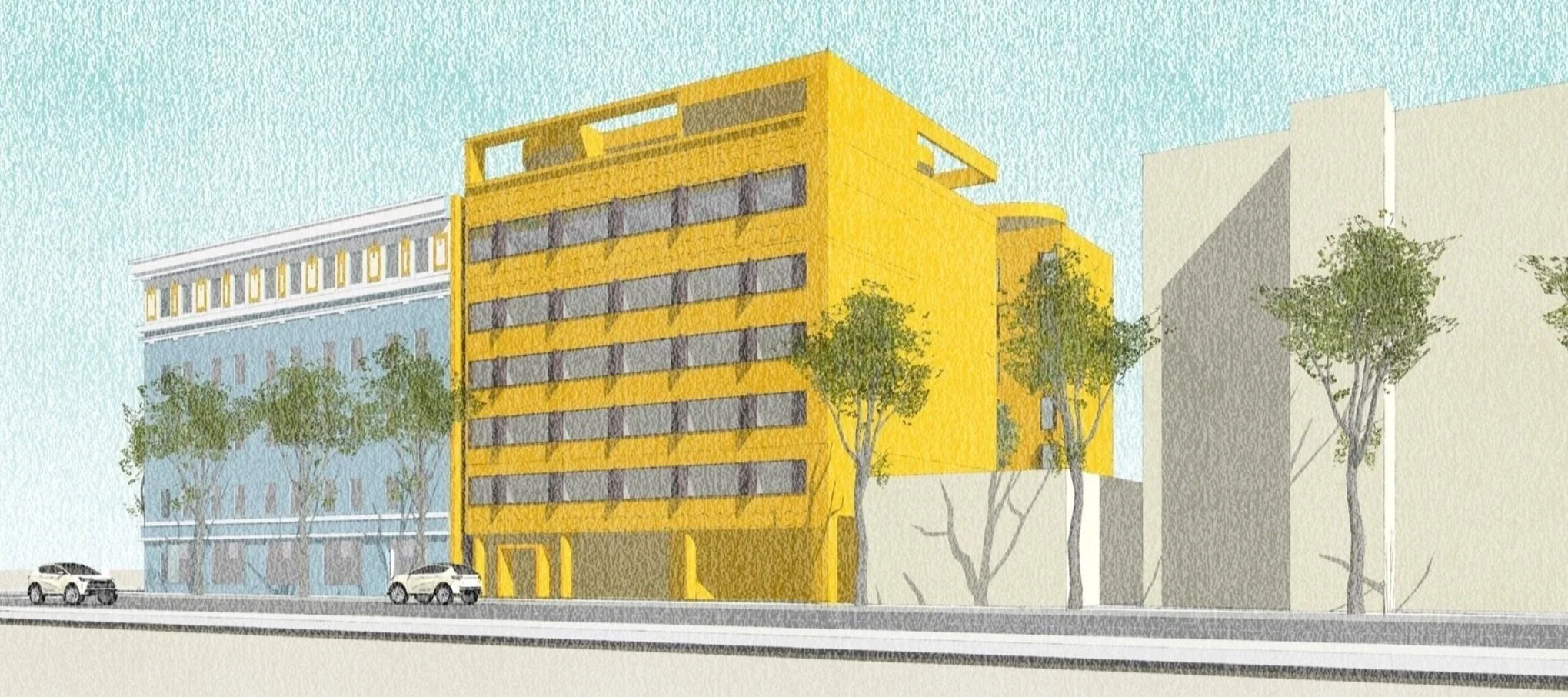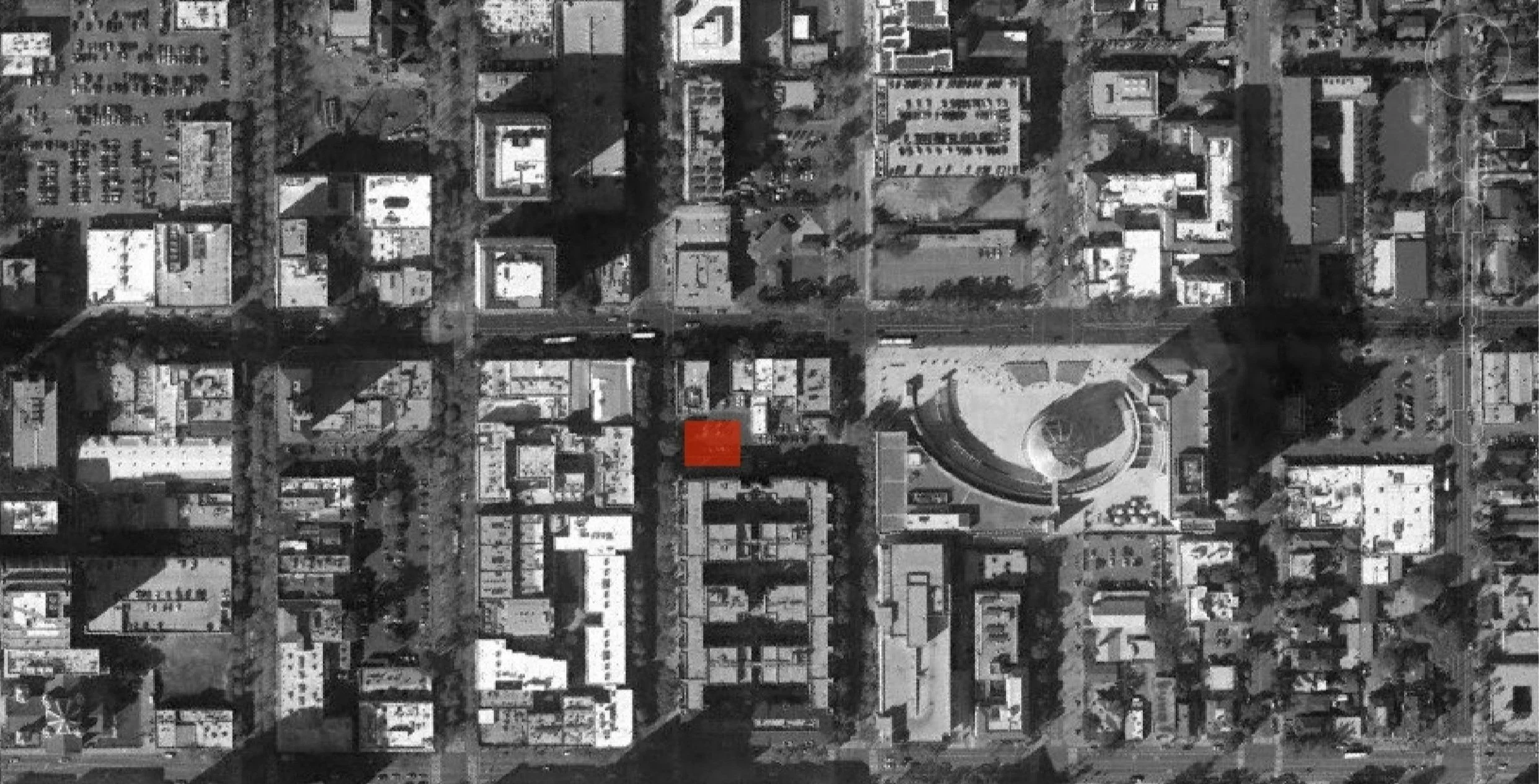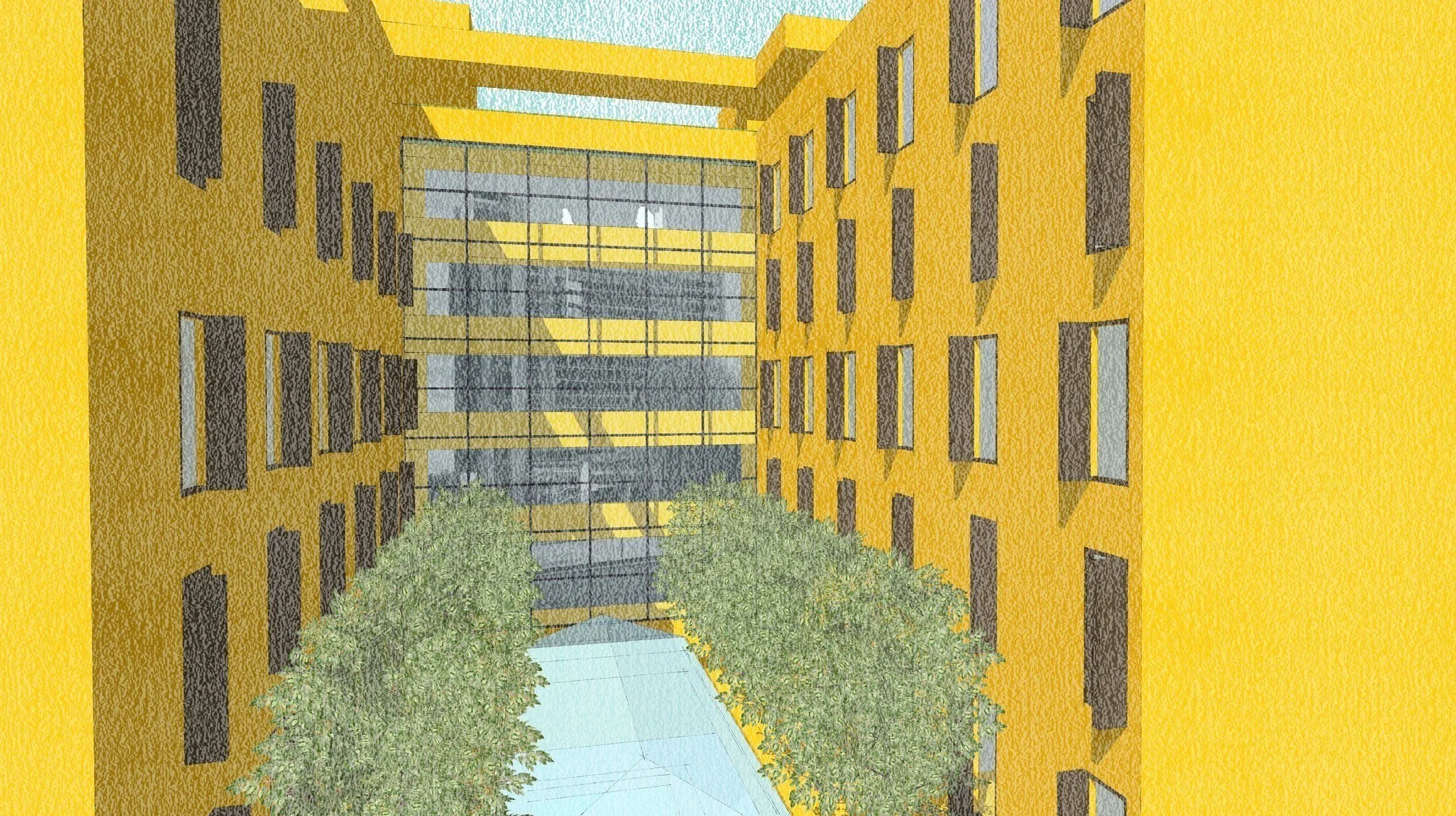Hotel Clariana*
The project site is on the edge of an historic district in downtown San Jose, a block west of City Hall
By rights, the owners could build a high-rise on this site, but preferred to limit their program to a low-rise addition, with approximately 60 additional guestrooms, a swimming pool, restaurant and new lobby.
The 44-room Hotel Clariana, in downtown San Jose, occupies a former YMCA, built in 1913 to the designs of local architect William Bender, and since 2006,a city landmark, is a compact, four-story Italianate renaissance style building anchoring the Southwest corner of 3rd Street and Santa Clara, a block from City Hall. In 2017, the owners, sought to add to the hotel by building on a currently underdeveloped adjacent site.
Whereas the owner is within their rights to build a high-rise, they elected to propose a modest addition, a mid-rise building with 60 or so guestrooms. The mid-block site is deep enough to permit more than a single bar-shape, so the proposed solution takes the form of a two story concrete podium with a compact, five level “U,-”shape of wood-framed guestrooms defining an open ended court centered on a sky-lighted pool below. The plan is a double-loaded bar aligned with the existing building, and linked with a glazed bridging element, and new elevator, to a single-loaded wing behind, yielding 75 keys, 25% more than the owner imagined.
Among the owner’s programmatic requests, was three dwellings for themselves and their extended family. This request suggested a modernist precedent: Corbusier’s fifth and most poetic of his “five points” for a new architecture, the roof garden. Beginning at a level above the existing building cornice, carving away from the prismatic shape of the base building yields three top floor units, each with terraces and curved living areas, fringed in greenery.
The Corbusian precedent set the agenda for the remaining elements of the exterior design. Point four of the five points -“fenetre longuehorizontale,” or horizontal window expression served as a modern analogue to the ornamental upper attic level of the existing building. Point one - “pilotis” - serves to free the ground level facade for largely transparent store front and porte cochere. A plain mid-level expression with cleanly incised openings relates in scale to the existing building. Vertical metal fins at each opening, inspired by the supports in the slot windows at La Tourette, unify the overall facade expression.
*This project was executed under the auspices of TCA Architects, Inc., to designs developed by Paul Adamson
The major portion of the proposed building aligns with the existing historic structure. The residences on the top level, above the roof of the existing building take on organic forms, befitting the “garden on the roof” concept, derived from Corbusier’s five points.
The “U-”shape guestroom wings define a court centered on a sky-lighted pool below
The view from San Carlos St., illustrates the alignment of the proposed addition with the existing historic building. The frame on top of the addition expresses the roof-top residential level.






