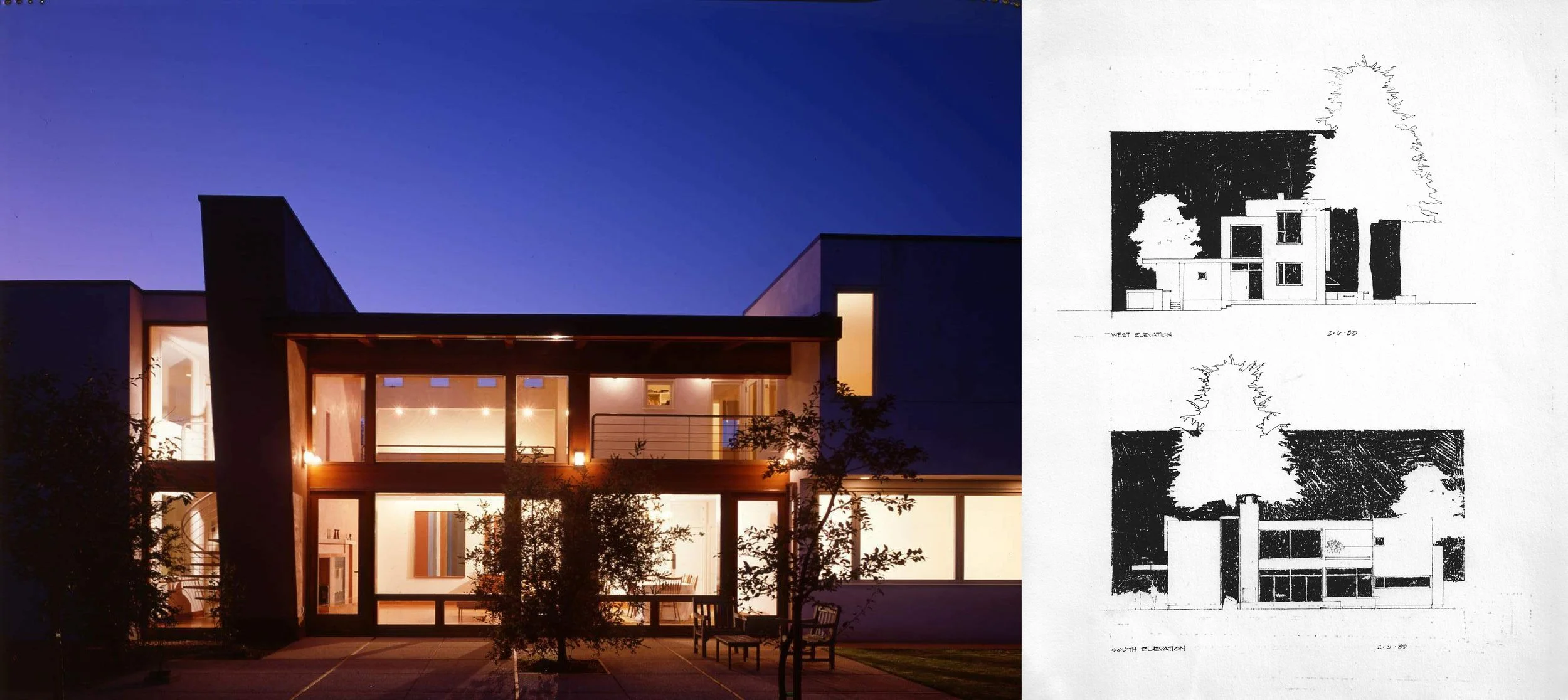Adamson House
The project is a house in Los Altos, California on a half acre lot in a suburban neighborhood 30 miles south of San Francisco. The neighborhood has no consistent image or house type; the surrounding houses were built over time from the 1920's to the present. The program is a two bedroom house for a married couple, including separate work spaces for each person. The house is intended to be very private, but also to provide free access, both physical and visual, to the garden.
The design is intended to maximize the difference between private spaces for either work, or rest, from those spaces which will be used for entertaining or general living. In order to define these different uses, the house is composed of two distinct forms. The private spaces - the bedrooms and the studios - are paired and stacked within white stucco volumes at opposite ends of the living area. The living and dining areas between these stucco volumes share a fully glazed glass wall facing the garden. This area is covered with a sloping roof with an open beam ceiling. Dividing the work and domestic zones of the house, is a massive chimney wall, clad in a contrasting color of stucco. This element serves as a threshold to the living space, on the scale of the overall site.
Circulation is via a spine from entry to the rear and continues to the second floor via a stair at the opposite end. A bridge on the second level spans the double-height living space and connects with a spiral stair linking the two studios adjacent to the entry. The sloping roof serves to define the living spaces, as distinct from the private spaces at either end. The master bedroom on the second floor, opens onto a deck over the dining room. An opening is cut in the sloping roof to provide sun to the deck, without compromising privacy, or the integrity of the basic roof shape. The kitchen, breakfast nook and laundry are located in a one story section on the north side of the circulation spine forming a servant/served relationship with the living spaces. This area is covered with a butterfly roof, the eastern end of which forms a canopy for the garage and main entry.





